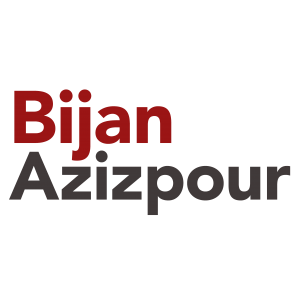Beehive House
Every part of this house has been intentionally slanted and deformed to accommodate a 45-degree circulation pattern, resulting in a floor plan that resembles a beehive. This approach to layout and circulation aims to create a dynamic living space. The slanted design extends beyond just the floor plan. The small openings placed throughout the house serve to control the flow of cold breezes from the region, preventing excessive drafts and maintaining a comfortable indoor environment. Additionally, the slanted western windows have been positioned to mitigate undesirable glare from the setting sun, ensuring optimal lighting conditions within the space.
This unconventional design approach not only adds visual interest but also serves functional purposes. The slanted elements contribute to the overall aesthetic appeal of the house while also providing practical benefits such as enhanced airflow control and optimized natural lighting. By incorporating these design features, the house takes on a character and offers a distinct living experience.
I try to show an innovative response to the climatic conditions of the region, ensuring comfort, energy efficiency, and an aesthetically pleasing environment for the occupants.
Project Description
The owner’s main objective was to create a secure and resilient home that would protect against harsh weather conditions and local burglars. The design was implemented on a 180 square meter foundation to fulfill this requirement.
To cater to the needs of family visitors, a completely separated guest room was incorporated into the design. This provides privacy and comfort for guests, allowing them to have their own dedicated space within the house.
The design also includes two additional rooms, one for the children and a master room for the parents. These rooms are designed with functionality and comfort in mind, providing adequate space for each family member to have their own personal area. By integrating these elements, the design aims to meet the owner’s requirements for security while also providing a functional and inviting home for the family and their visitors.
Documents


