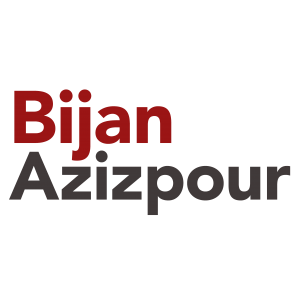Dwelling for Semi-Nomads
This housing complex was designed for four semi-nomadic households in the southwest of Iran. These pastoralists construct semi-permanent dwellings in their seasonal grazing areas, which are demolished after their annual migration. One of their vulnerabilities includes susceptibility to earthquakes.
The physical program and design of the spaces in this residence are based on the observations and mapping conducted by me of several seasonal semi-nomadic dwellings in the area. Additionally, reference has been made to the photos and maps of two Danish researchers from the 1940s and 1970s in these regions.
For the design of these residences, the top priority was preserving the concept of semi-nomadic lifestyle. This is because any attempts to bring seasonal dwellings, which align with the economy and culture of semi-nomadism, closer to permanent housing, would disrupt their specific evolutionary path.
Project description
In this plan, a seasonal residence has been designed for four households that, due to familial ties, cohabitate in close proximity. The approach focuses on ensuring security against both earthquakes and potential threats to their livestock from thieves and predatory animals in their mountainous grazing area.
A seasonal dwelling is a semi-permanent residence, and its semi-permanence is derived from the necessities of semi-nomadism. Adopting architectural elements of permanence without considering the semi-permanent identity of this type of housing would disturb its unique evolutionary trajectory. Other priorities and objectives of this plan include the use of local materials and techniques, adherence to health principles, environmental considerations, and harmony with the surrounding environment.
To ensure structural security without resorting to permanent housing, a metal cage installed within the residential section, so that in the event of an earthquake, debris is directed towards safe external spaces integrated into the inward-focused plan of the complex.
Documents

