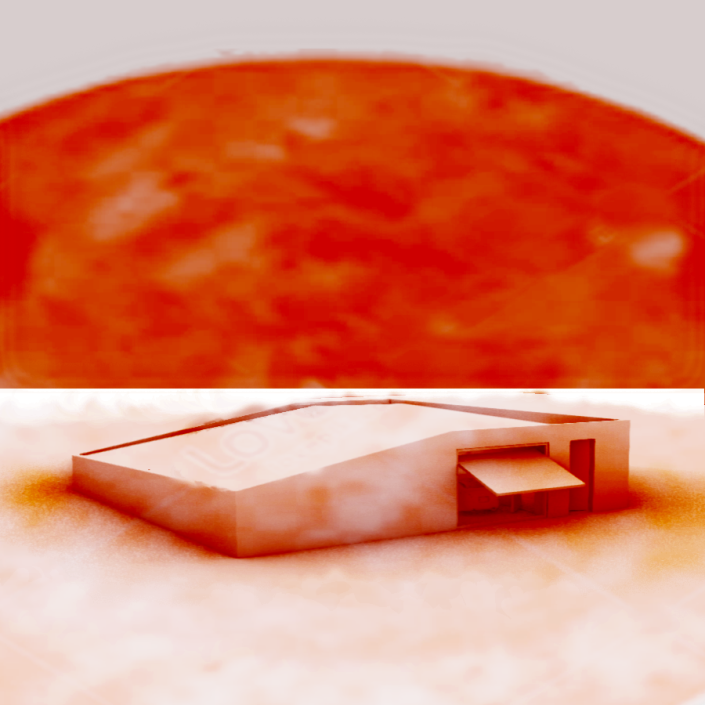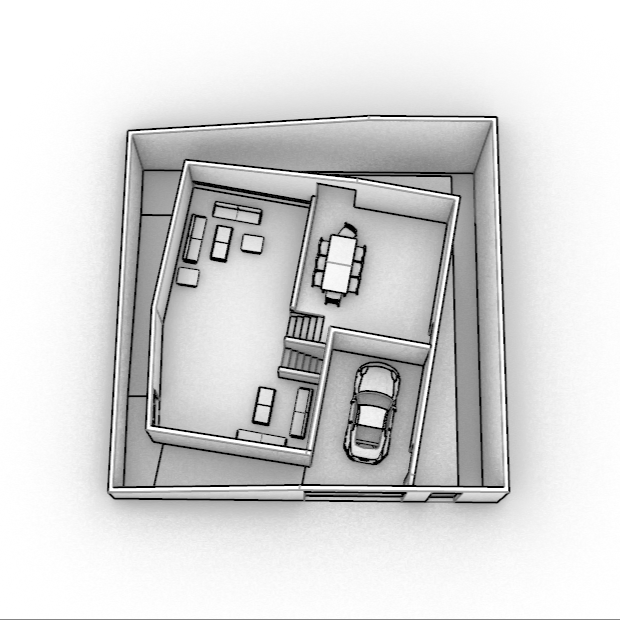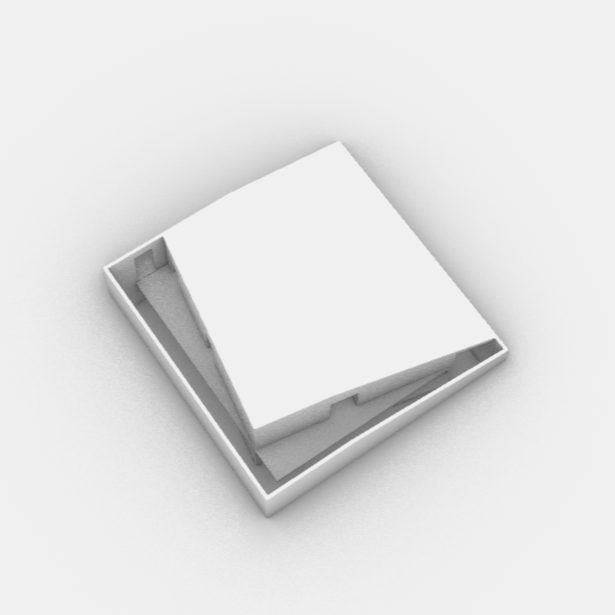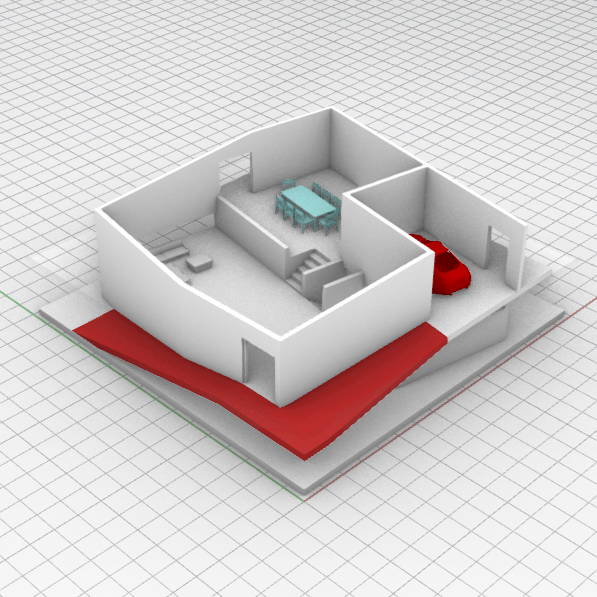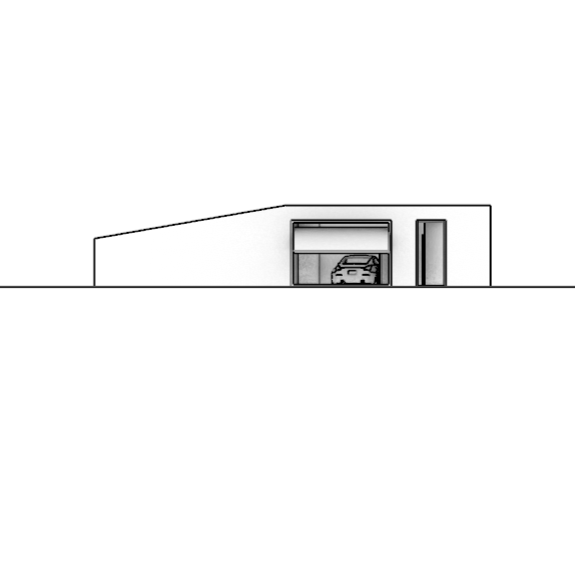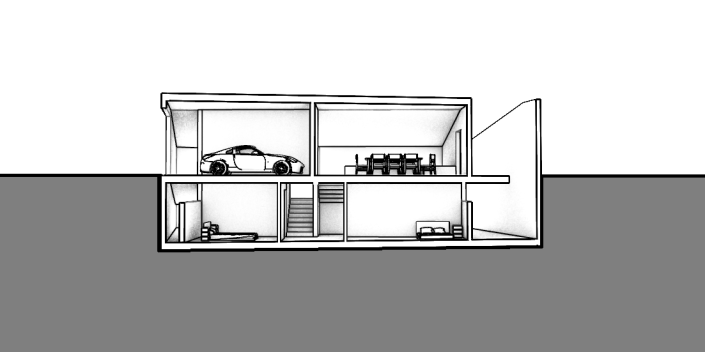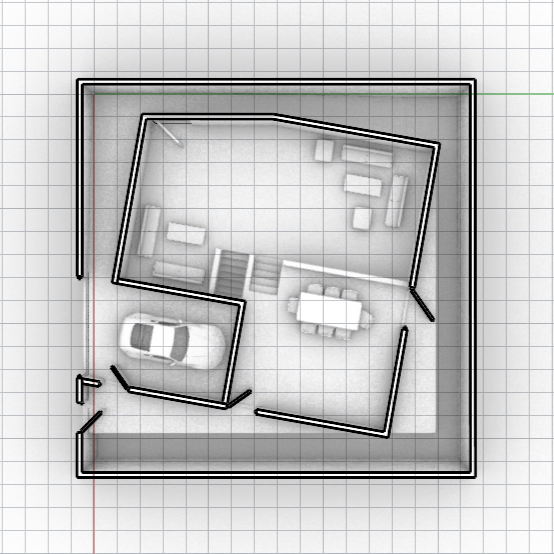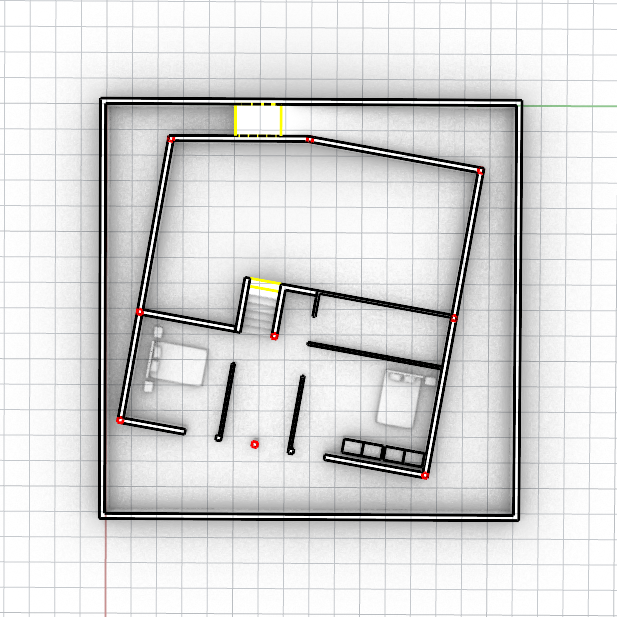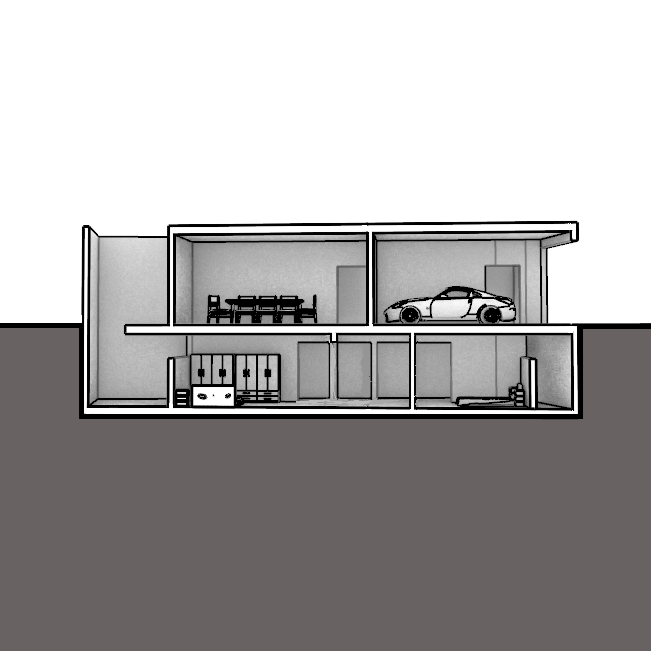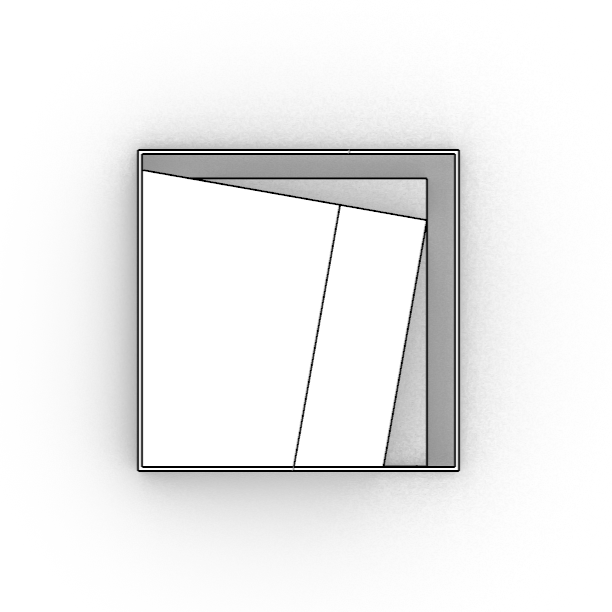Semi-Underground House
Building underground houses to escape the scorching sun and unbearable summer heat has been common in many parts of the world. The inhabitants of the Iranian plateau also sought refuge from the intense summer heat in the desert areas of this plateau by retreating underground. In the southwestern regions of the Iranian plateau, the floors of the houses would extend up to 6 meters deep into the ground.
In the central regions of Iran, in addition to sinking the building into the ground, the entire structure is rotated to better protect it from the sun’s intense rays. This rotation is called “roon.” In the design of this building, I have also attempted to reference this tradition by incorporating a 10-degree rotation.
For a discussion about the possibility of variety in unity, click here.
Project description
In this project, I have endeavored to design a semi-underground house, taking into account the necessity of cars in modern life. The roof of this house is sloped to avoid the sun, and its slope is aligned with the slope of a ramp that initially stops at the hall of the house and then guides the residents to two triangular courtyards.
The structure of this house is also designed according to my design principles and is constrained within a 12x12x6 meter cube to minimize construction costs. This cube is sheltered from the sun in a 16-meter-wide and long trench. The 10-degree rotation of the residential section relative to the trench, aligns with the rotation of local houses and creates variety in the plan and the two courtyards, which would otherwise be monotonous and narrow.
Documents

