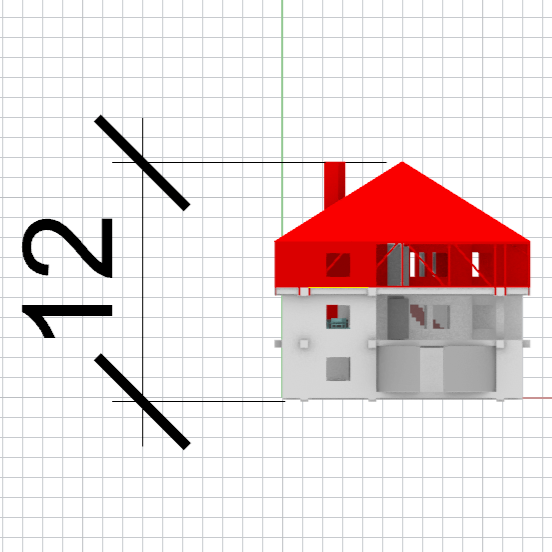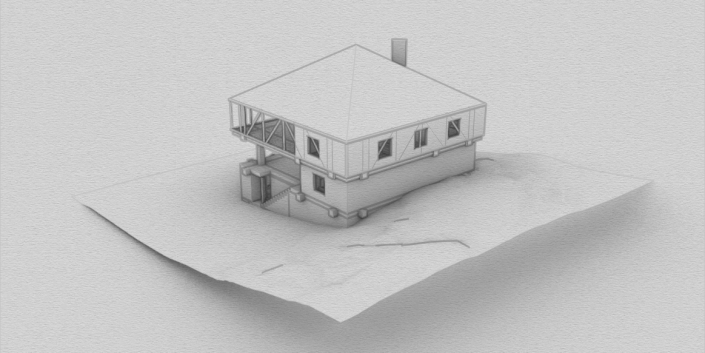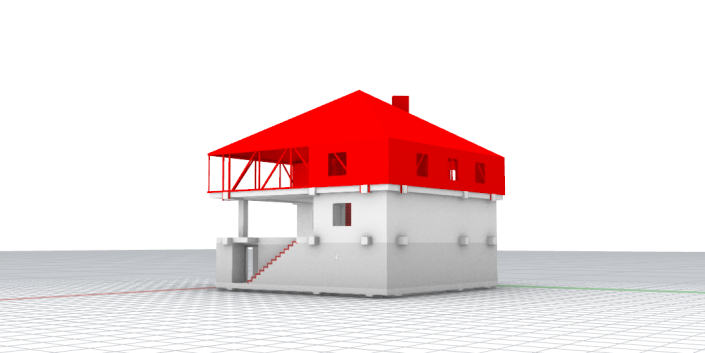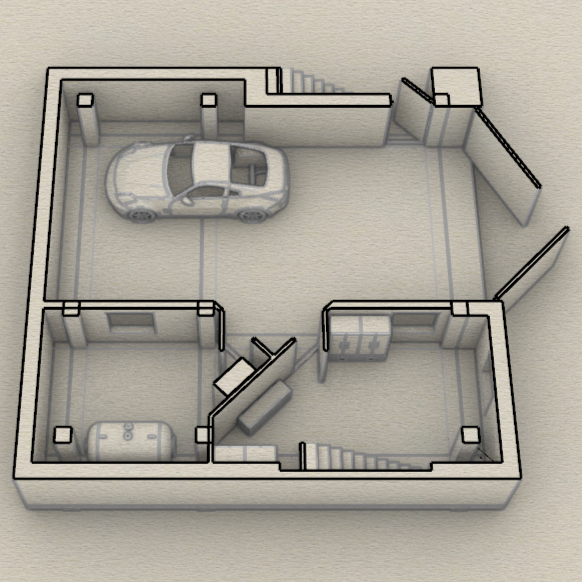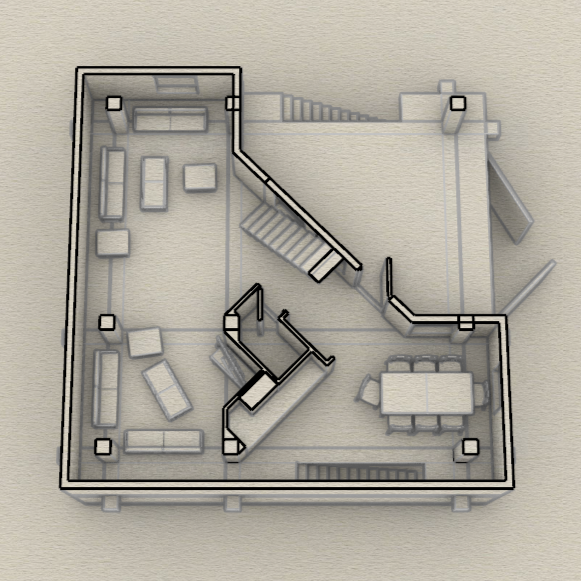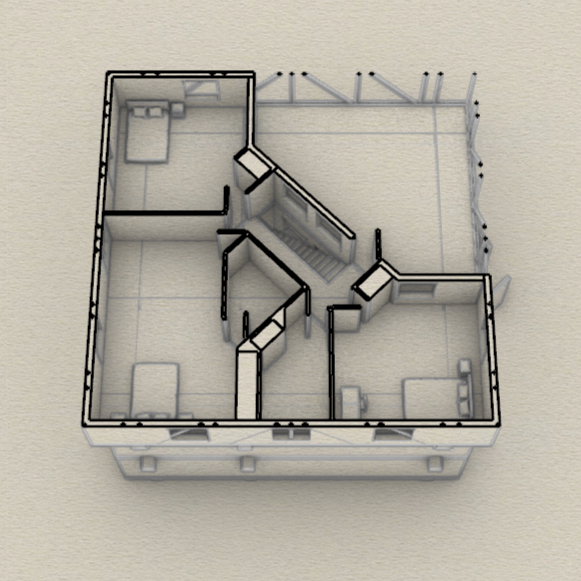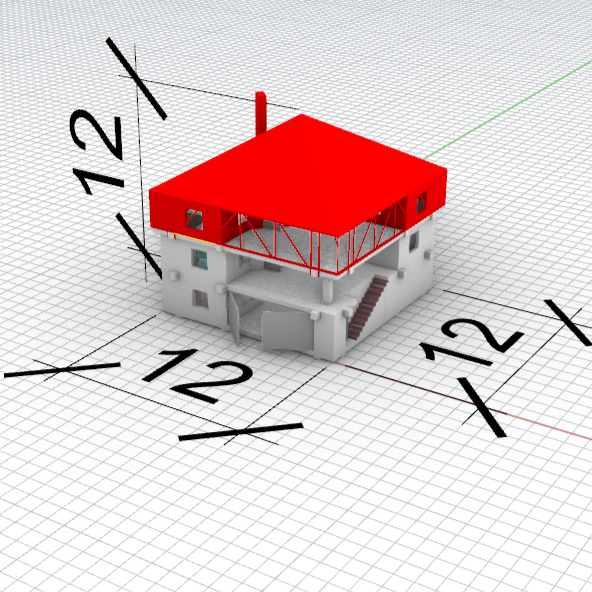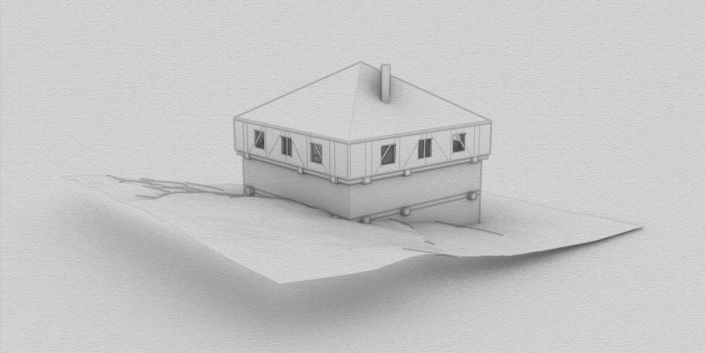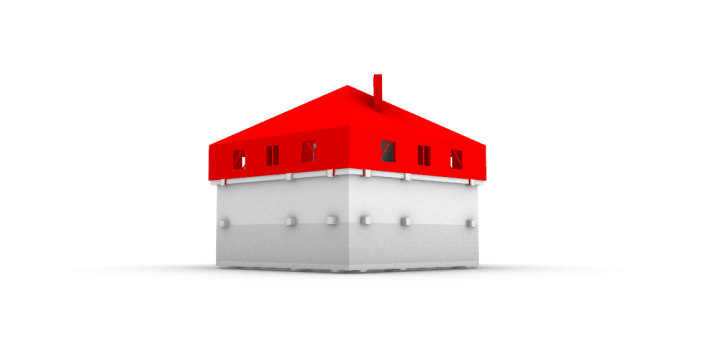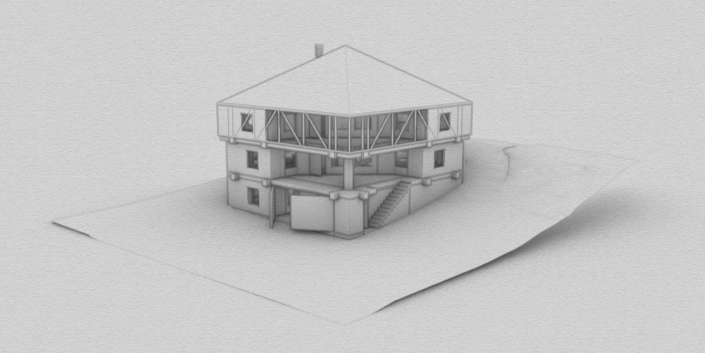Kelardasht House
In the design of this house, which is supposed to be built on the foundation of an old and traditional house, for a well-known family, what was most important was to pay attention to the architectural heritage of the historical and cold region of Kalardasht in northern mountainous part of Iran.
What are evident in the traditional architecture of the region are the simplicity of the buildings, the presence and protrusion of wooden beams on the roof and floors, small square windows and wide and high porches. All these key features have been considered in the design of this building.
Project description
This house is going to be built on the foundations of an old traditional house in the middle of a garden with sloping ground. The slope of the land starts from the northwest and reaches the lowest point in the southeast. In addition, the neighbors have a view of the garden from the west and north. Therefore, the smallest number of windows was installed on the north and west sides of the building, and all entrences put on the opposite sides.
Considering the importance of the terrace in the native architecture of the region, in the design of this villa, with the hope of transferring many of the family’s activities to them, two terraces were designed on both floors.
Documents

