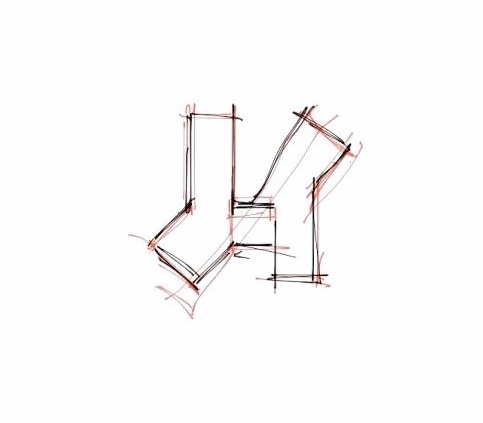My Design Principles
The Separation of Servant Spaces and Habitable Areas
The separation of servant spaces and habitable areas in a building or residence offers several benefits, including enhanced privacy, noise reduction, improved organization and efficiency, aesthetic considerations, hygiene and cleanliness, and flexibility and adaptability in primary living areas. Overall, the separation of servant spaces and habitable areas provides numerous advantages, such as enhanced privacy, noise reduction, improved organization, aesthetic considerations, cleanliness, and flexibility in the use of the living spaces. These benefits contribute to a more comfortable, efficient, and enjoyable living environment.
The Proximity of Servant Spaces (Wet Areas)
The proximity of servant spaces, specifically wet areas, to each other within a building or residence is also an important consideration in my designs. Here are some points to consider regarding their proximity to one another: shared infrastructure like ducts and pipes; ease of maintenance and service by sharing the common duct; controlling noise and odor by placing these spaces in proximity to each other far from leeward dominant wind, to ensure effective removal of odors; and locating them near noisy areas to create a buffer zone to minimize the transmission of noise to living areas; space optimization by grouping wet areas together. By clustering these spaces, it may be possible to allocate a designated zone specifically for wet activities, allowing for efficient use of plumbing, electrical connections, and storage areas. This arrangement can help maximize the functionality of the building while minimizing wasted space.
Loyalty to Minimalism in Design
Adherence to simplicity, clean lines, and a focus on simple and essential elements are my principles in line drawing in all steps of designing a house. Dividing the space to separate zones, such as a servant zone and habitable zone, private zone and public zone, also helps minimize infrastructure utilities and building materials. The more minimal the plan, the more completely the architectural idea abides in separate minds of architects and clients.
Emphasis on Negative Space
Negative space, also known as empty or void space, is given equal importance in minimalist design. It refers to the areas in a design that are intentionally left empty or unoccupied. The deliberate use of empty spaces, both indoors and outdoors, creates a sense of balance and tranquility. The absence of clutter and unnecessary objects allows the essential elements to stand out and be appreciated. Negative space plays a crucial role in achieving visual balance and composition; it allows the eye to rest and provides a clear visual separation between elements in a design. By emphasizing negative space in my design, I try to contribute to a sense of calmness and simplicity. By utilizing negative space strategically, I can emphasize and elevate the essential elements of a design that I love most. The empty areas act as a backdrop, allowing the important architectural features or objects in my mind to take center stage.
Designing Economically
In my approach to design, economic considerations play a pivotal role. Prioritizing cost-effective solutions, optimizing resource utilization, and minimizing unnecessary expenses are fundamental aspects of my design philosophy. By carefully balancing budgetary constraints with creative ingenuity, I strive to deliver aesthetically pleasing and functional spaces without compromising financial prudence.
Designing Environmentally
Environmental sustainability is a core tenet of my design principles. By integrating eco-friendly materials, energy-efficient systems, and sustainable practices, I aim to minimize the environmental impact of the structures I create. Thoughtful consideration is given to the life cycle of materials, energy consumption, and waste reduction, contributing to the overall well-being of both occupants and the planet.
The Separation of Private and Public Areas
Establishing a clear demarcation between private and public areas is crucial in creating a harmonious living environment. This design principle focuses on optimizing the spatial layout to ensure privacy in intimate spaces while fostering social interaction in communal areas. Careful consideration is given to the placement of rooms and the flow of movement within the space, enhancing the overall functionality and comfort of the living environment.
Simple Presentation in Documents
Simplicity is key not only in design but also in the communication of design ideas. My commitment to clear and concise documentation ensures that complex concepts are presented in an easily understandable manner. From architectural drawings to project specifications, simplicity in presentation facilitates effective communication between all stakeholders involved, fostering collaboration and a shared vision for the project.



Leave a Reply
Want to join the discussion?Feel free to contribute!