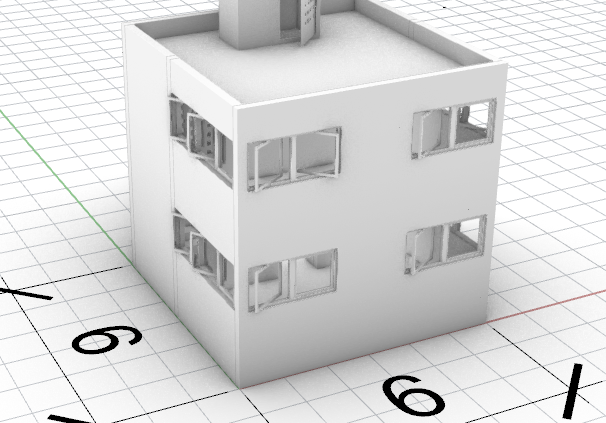Cubic Houses
The square emerges as an exceptionally efficient and economical use of space in a world where furniture and building materials commonly feature 90-degree angles. Rooms with non-rectangular corners can pose challenges in terms of functionality. Moreover, beyond efficiency, square houses offer greater flexibility in terms of building orientation, allowing for arrangement around both the X and Y axes, providing versatility in capturing desired breezes and lights. It’s important to note that while square houses may not offer the same visual interest as more complex shapes, the emphasis here is on practical efficiency and effective space utilization rather than purely aesthetic considerations.
Speaking energetically, the most universally efficient shape would be a hemisphere. The dome, with its curved form, is ideal for conserving energy, while the flat section below, in contact with the earth, serves as a perfect insulator, reminiscent of igloos. However, living in such a house poses challenges since most furniture would need to be custom-made, leading to potential space wastage. Additionally, the construction process would be intricate, which explains why rectangular buildings are more prevalent.
The cubic shape simplifies the construction process compared to more complex architectural designs. The straightforward geometry of cubes requires fewer intricate structural elements and may involve less labor-intensive construction techniques. This simplicity can contribute to a more efficient building process, potentially reducing construction time and labor costs. Cubic designs often involve a more efficient use of building materials. The regular shape allows for standardized construction components, minimizing material waste. This optimization can lead to cost savings in both material acquisition and waste disposal.
The flat roof often associated with cubic designs provides a practical and cost-effective surface for solar panel installation and better drainage. A square-shaped roof can efficiently direct rainwater outside, unlike roofs with intricate designs that may have vulnerabilities and complexities in water drainage. Harnessing solar energy can significantly reduce electricity costs over the long term, contributing to the overall economic efficiency of the structure. When the floor plan is square, and the house volume is cubic, architects, engineers, builders, plumbers, and other professionals always have a mental framework with a square proportion in mind. This mental framework not only determines the positioning of elements at each stage of design and construction but also fosters coordination among all stakeholders.
Concerning living space and furniture, the most efficient shape would be a cube. It is energetically efficient, allows for standard means of furniture production, and maintains a comfortable ratio of free space to used space. Moreover, construction is straightforward, whether using reinforced concrete, metal, wood, or any kind of vernacular techniques. Cubic and rectangular shapes excel in cross-ventilation, with ample articulation for shading, providing a harmonious blend of energy efficiency and practical design.
Choosing a square or cubic model before examining the land’s position and the topography of the area can lead to its lack of harmony with the surrounding space. This can result in generalization, as every location has its specifics and its own problems to solve. In respect to energy efficiency, a dome or sphere has the least surface area for volume, making it the most energy-efficient. It is also very earthquake-resistant and hurricane-proof when made of insulated concrete. Perfectly rectangular houses can be perceived as boring and may be challenging to fit ideal-sized rooms into without wasting space. Long straight walls are less strong than walls that zig and zag a bit because the corners add strength, especially important in the foundation.




Leave a Reply
Want to join the discussion?Feel free to contribute!